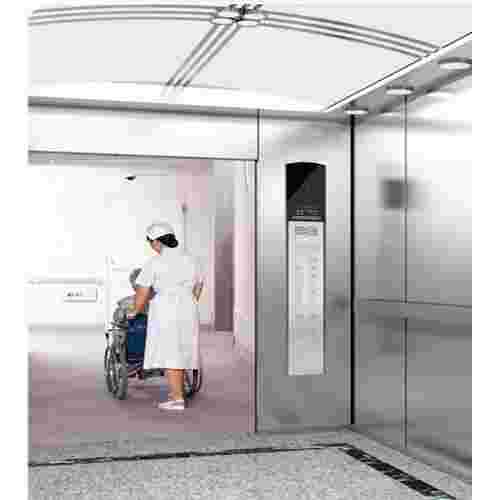In the complex ecosystem of healthcare infrastructure, mobility is not merely a convenience—it is a lifeline. Traditional elevator systems often fall short in medical settings due to their lack of spatial flexibility, insufficient capacity for specialized transport, and disjointed integration with architectural aesthetics.
A Hospital Elevator addresses these challenges by offering tailored vertical mobility, specifically designed for patient care, emergency response, and equipment transfer. From surgical floors to intensive care units, these elevators are engineered to support the operational needs of modern healthcare facilities, improving functionality while complementing architectural vision.
Design Integration in Healthcare Facilities
Hospital Elevators are built with a deep understanding of spatial flow and emergency pathways in medical environments. Unlike standard lifts, they are designed to align with the structural layout of healthcare facilities, minimizing disruption to corridors and treatment zones.
Whether for a large hospital or a compact clinic, the elevator’s dimensions and shaft configurations are optimized for seamless installation. When aesthetics matter, a circular Lift elevator can add modern appeal without compromising function. These elevators also conform to medical building codes, making them a reliable solution for architects and engineers.
Patient-Centric Functionality
A Hospital Elevator supports critical care through features such as low-vibration drives, controlled acceleration, and antibacterial interiors. Whether it's transporting a patient on a stretcher or wheelchair, or transferring critical equipment between departments, every component is tailored for medical utility.
The hospital stretcher lift configuration ensures enough cabin space and door width to accommodate patients comfortably. Accessibility features such as audio-visual cues and tactile buttons also make them ideal as wheelchair accessible elevators, ensuring inclusivity in care.
Space Optimization in Medical Architecture
Efficient use of space is essential in healthcare construction. Traditional shafts can obstruct functional design, but hospital elevators are available in modular formats, including circular elevators that optimize corner spaces or curved corridors. This flexibility is crucial in older hospitals undergoing retrofitting or expansions.
Architects can benefit from layouts that don’t require major structural overhauls. These elevators are often integrated without sacrificing surgical space or reducing the number of treatment rooms—a vital balance between mobility and clinical utility.
Speed and Efficiency for Emergency Response
In high-stakes environments like emergency departments and ICUs, transport delays can be critical. Emergency service elevators are engineered for high-speed, uninterrupted operation. Smart control panels prioritize emergency floors, and backup power systems ensure mobility during outages.
These features are essential for rapid patient movement during code-blue scenarios or inter-floor ICU transfers. By reducing vertical travel time, a hospital elevator plays a vital role in operational efficiency and patient survival outcomes.
Advanced Safety and Hygiene Standards
Hospitals demand the highest levels of hygiene and safety, and hospital elevators are no exception. These elevators come with features like anti-bacterial coating, UV sterilization lighting, and easy-clean stainless-steel interiors. Ventilation systems are optimized for infection control, making them safe for both patients and staff.
The ICU elevator variant even includes controlled temperature and air filtration systems. In addition, the cabins are designed with reinforced structure and smooth operation to protect sensitive medical devices and fragile patient conditions.
Customization for Diverse Medical Use-Cases
One size does not fit all in medical design. Hospital elevators can be customized for maternity wards, surgical theaters, or laboratories. For example, the surgical floor elevator includes soft-close doors and noise-reduction systems to maintain sterile and calm environments.
Meanwhile, a hospital bed lift system ensures that oversized beds or bariatric stretchers can move freely between departments. Even finishes can be customized—from matte antibacterial laminates to full glass panels—blending function with form in modern medical spaces.
Accessibility and Inclusivity Features
Inclusivity is a priority in today’s healthcare architecture. Elevators for patients must cater to everyone—whether it's a nurse wheeling a child to surgery, an elderly patient with mobility aids, or a visitor with visual impairments. These elevators offer braille instructions, voice-activated controls, and ergonomic handrails.
As wheelchair accessible elevators, they meet ADA and international standards, allowing safe and dignified movement throughout the facility. The smooth leveling systems ensure that passengers enter and exit without risk or strain.
Energy Efficiency and Smart Controls
Modern hospitals prioritize sustainability and automation. Hospital elevators are now equipped with regenerative drives, LED lighting, and standby mode sensors that reduce energy consumption. Smart control systems can manage traffic flow intelligently, reducing wait times and unnecessary stops.
For larger campuses, AI-based monitoring platforms can integrate the elevator into the broader building management system. These features not only improve operational efficiency but also align with green building certifications and energy standards.
Installation, Maintenance, and Compliance
Installing a hospital elevator involves specialized engineering to meet healthcare compliance standards. Lift manufacturers often work in partnership with architects and project managers to ensure proper planning from shaft size to load capacity.
Ongoing maintenance is streamlined through IoT-based diagnostics and predictive alerts. Whether it’s a medical lift for small clinics or a patient transport elevator in a large hospital, compliance with EN 81-72, ASME A17.1, and ISO standards is a must. This ensures long-term safety, reliability, and performance.
Conclusion: Elevating Healthcare Through Intelligent Design
Hospital elevators are more than just vertical transport—they are an integral part of healthcare infrastructure. With innovations in spatial design, user-centric features, and technical reliability, they enhance both functionality and aesthetics in medical buildings. Whether for emergency care, surgical operations, or routine patient movement, a hospital elevator ensures seamless integration with architectural goals while meeting the highest clinical standards.




