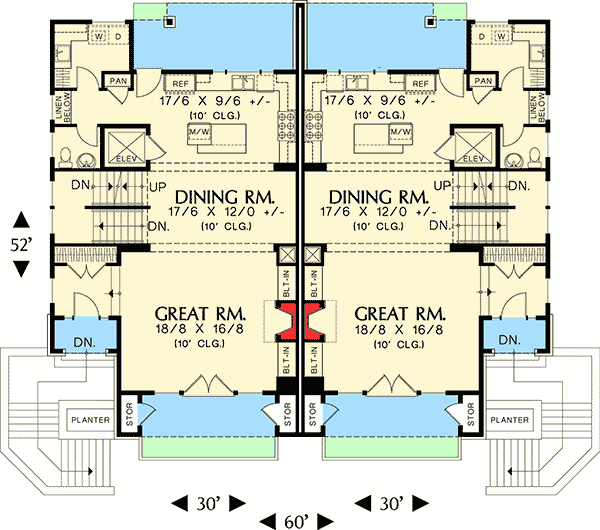Multi-Generational Home Layouts tackles the need to efficiently fulfill the needs of today's evolving family dynamics. In simple words, it is a perfect solution for staying close to your family while maintaining a sense of privacy and independence.
Also, in recent years, the demand for Multi-Generational layouts has increased. In the United States, modern families are now pooling their finances to live in the same vicinity.
Building on the above, in this article, we will discuss some of the best layouts for Multi-Generational homes and what unique features they possess. So, let's start with our discussion!
Most Promising Multi-Generational Home Layout Options
With the help of the following discussion, you can fully understand several different home layouts for multi-generational families. They are as follows:
-
Dual Master Suite
In this home layout, there are two bedroom suites. These two are situated on different levels in a home. On the other hand, there is only one main living and dining room as well as a kitchen.
Features It Offers
A dual master suite has its own bathroom and closet space, along with separate access to the outdoor area.
-
Accessory Dwelling
A semi-independent vicinity that is within the main home or attached to it. It includes all the amenities, such as a bathroom, a small living area, and a kitchen.
Features it Offers
This home layout has separate entrances along with independent HVAC control systems.
-
Split-Level Home Layout
A vertical home layout arrangement that puts Multi-Generational Families on different floors. All the floors have their own bathroom and living area, but a kitchen will only exist on the ground floor.
Features It Offers
It offers separate territories for large families. This separation is done by a physical floor, thus providing each family a sense of privacy.
-
Duplex Home Layout
This home layout consists of two complementary units that share the same wall. Each unit has its own access points, utilities, and living areas. This layout provides the option of joining the two units with a door.
Features it Offers
This home layout can be treated as a single house, or you can even have two separate addresses, each for one unit. You can also have a separate HVAC system for each unit.
-
Primary Home With a Cottage
This concept is referred to as an accessory dwelling unit that is completely separate from a main home. An ADU is an ideal choice if you are looking for independence and privacy, along with a fully functional space.
Features it Offers
This home layout can be completely separate from the main house. Also, it has its own living area, bathroom, kitchen, and HVAC control system. One thing to note regarding ADUs is that they have their own local zoning codes and regulations.
The above discussion will help you understand different home layout options for Multi-Generational families. Knowing only this is not sufficient, as there are some very essential considerations to account for as well.
Supplemental Home Layout Considerations for Multi-Generational Families
Technology-Driven Construction
If you are planning to construct a home from scratch, then you must incorporate technology in your construction process. Technology has advanced to a level where for any construction process, there is software available.
Apart from technology, hiring the right professional also greatly impacts how your home layout will turn out. For instance, if you want to determine how much material is required for your chosen home layout design, a professional will estimate this by performing Blueprint Takeoff Services using the following software:
-
On-Screen Takeoff
-
PlanSwift
-
Stack
-
Fast Duct Estimating
-
Fast Pipe
-
Trimble
-
Quest Estimating
Local Zoning Requirements
In the case of ADUs, they require special permits for their construction. In addition to ADUs, if you are planning to turn your single-family home into a Multi-Generational home, this will also require specific permit approvals.
Again, the issue of permits can easily be resolved by hiring a competent professional. They will not only take care of construction and costing, but also handle the process of getting your permits approved.
Individual HVAC system
In a Multi-Generational home, there are usually multiple units. So, it is important that each unit has its own HVAC system pertaining to a separate zone. For that purpose, various factors must be taken into account. It includes considering the size of the unit and what type of HVAC system would be appropriate.
The only thing you have to do is to hire professional Mechanical Estimating Services and provide them with your budget. From that point forward, they will devise a plan depending on your budget and provide you with the best possible HVAC solutions.
To Conclude
To wrap it all up, Multi-Generational Home Layouts can be a tricky undertaking without proper planning. This is because there are many choices when it comes to home layout options. Furthermore, some layouts only require a wall, while in others, a whole structure needs to be constructed. That is why hiring professionals might be the best way to go. As mentioned above, they will take care of everything, from cost estimating to planning for permits and construction.




